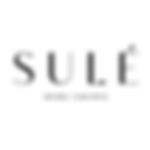top of page

INDIE DESIGNERS COLLECTIVE
A Studio Specializing in Pre-Construction Designs, Architectural - Interior Design - Landscape - Structural
“Simplicity is the ultimate sophistication.” – Leonardo da Vinci
Home: Welcome

Who’s INDIE
INDE DESIGNERS COLLECTIVE is a Design studio in Jeddah City, with a network spanning across the kingdom,
The collective offers a space and a rich environment to talented designers in a broad spectrum of design, consultancy is offered as well, the space and culture will encourage collaborations and design discussions.

Our mission
As Architects and Designers who believe that design is to re-think the entire role and language of architecture. Studying the context of the city that includes climate, culture and history. Finding problems and solving them. Also, designing to challenge architects to go beyond architecture and speak the language of other disciplines even before they translate it to architecture or design. We think as architects, we must improve the quality of built environment through design to enhance people’s quality of life.
Our Services
We always strive to provide professional design services, making sure that all deadlines are met, and providing the best customer experience.
Our Projects
We have different designs and different types of projects, Our goal is for the client to have a unique experience with each design.
These are some of our favorite projects.
Our Presence
Our Clients
























Our Team
Founding Partner
General Manager
Senior Architect
Founding Partner
Interior Design Manager
Senior Architect / Interior Designer
Founding Partner
Design Manager
Senior Architect
Architecture Manager
Senior Architect
Home: Contact
bottom of page





















